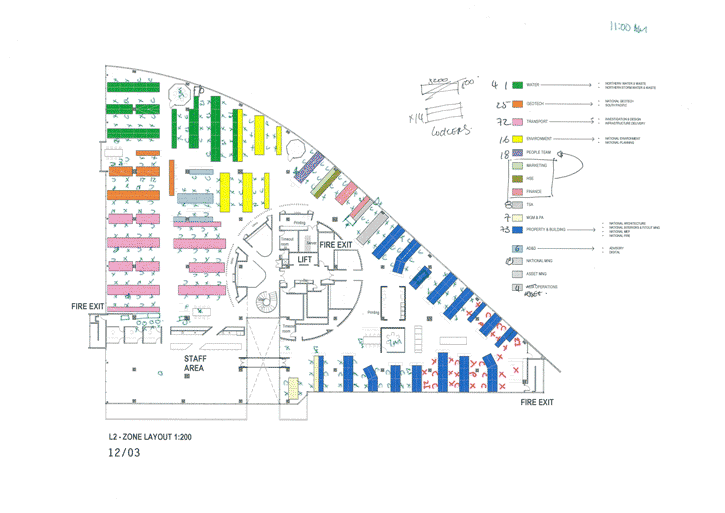Locating a Central Research Source and a Central Method of Inquiry
Research question: How can I develop the working office environment with the productivity of the employees and space with the personal narratives of experience through the connections of office quality and Auckland city development.

My research field – GHD Center 27 Napier Street, Freemans bay, Auckland, New Zealand.
This office is a space full of movements, trace and experience. As human and non-human objects dancing together in the limited boundary, space becomes a field of experiences with decay. In this stage, I will refine the process of creating contexts around my practice through my methodologies.
This office contains 280 people in a single floor which is very overpopulated space. In this boundary, there are many contrasting aspects, trace and movements
Methodology 1.
User-Centered Design Research
Through the ‘user-centered design research’ I was able to explore the personal experience, narratives of human and the breath of the building as well as the interaction between non-human object and human objects.
The main of this methodology (user-centered design research) was ‘being myself as an object in the environment ‘each element and object in my field contains the experience of how they interacted with human or non-human objects.
The start point of the document method is the site survey.
- Furniture survey
- Quality survey
- Time/utilization survey
Through these surveys, I was able to experience the breath of the building and the personal experiences as well as the personal narratives of human and non-human objects.
In the quality survey and time/utilization survey
I was able to track or explore the personal narrative experience and the whole movements of my field. I have become an object of the space in my daily trace I was dancing with all the other human and non-human object.
furthermore, I was able to refine the purpose of the environment.
The building is a total of 6 floors and it was built in 2008 by one of the largest engineering company. Our company is the first tenant of this building and we are using level 2 and 3, the building was designed for the office environment with different aspects of zones such as focus space, meeting space, collaborate space and staff space. As time flows the zones of the space started to become gathered and heavy, therefore space started to lose the theme and zone of the environment
Personal Movement/Experience
Movement and Quaility of the Space

Time/utilization survey
I have done this survey for whole week and every hour. Through this survey I was able to track each one of the personal experience. It was very interesting that everyone is having different personal experiences in same working environment.
Methodology 2.
Visual Survey
Through the ‘Visual survey’ I was able to refine the trace of the environment. Exploring the traces of 250 people in my field was unexpectedly took a huge part of my understanding of tracking the history of the environment.
Objects which have been moved, used and contacted by human get the trace of the human. this basically could represent the quality of the space by how human treat or convey the objects around them.
The human hand is the human body part which creates the most very important connections with the environment. We use hand to be communicate and connected with somebody or somewhere. The sense of touching is one of the first act we do when we become a part of space.
through the sense of touch, we leave lots of traces around the space.
- Fingerprints
- Objects
- Hairs or dirt
- Waste





Methodology 3.
Practice-Based Research
In the new concept design layout, The aim for this design is the agile working space. Which is a basically no has there own working desks and all of the desks are touchdown system. I have removed about 100 desks but I have added more meeting and collaborate spaces. As many people goes out to the site or meeting for whole day I was thinking that having all of the empty working desks was waste of space and productive. As this concept has more space to collaborate and better human circulation. The movement and experience of the space should be more developed from previous existing layouts.
Further Aim.
Aim 1.
Ask more esoteric questions - like “How do people seep into one another through space?” This type of question will help expand this site into something with potential beyond the office environment – it allows me to question it as a social and cultural space a space defined by hierarchy and various tasks begin performed – how the space contains and limit social interaction?
Aim 2.
Develop the Ideas around Touch being a primary design tool for thinking about space and ‘Touch-down’ systems – could be extended a lot more by thinking more laterally.
Aim 3.
Refine my direct personal experience. I will be the one who knows and understand how the space should or could work. Start play with the potential of the space such as different zones. Touch down zones, social zones, work zones and collaborate zones. Site specific experience can be extrapolated out later on… connecting the office and the city… through surface, the tactile and touch.